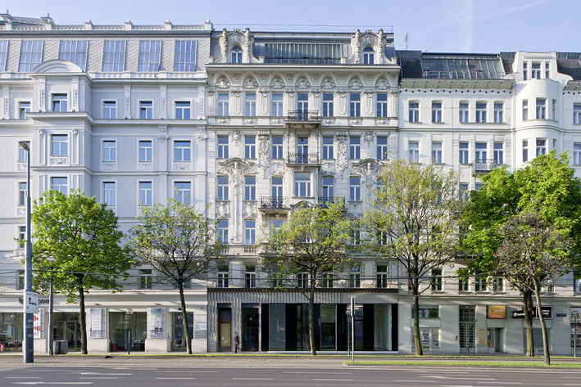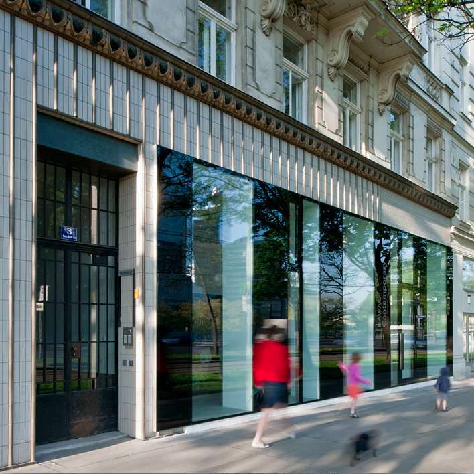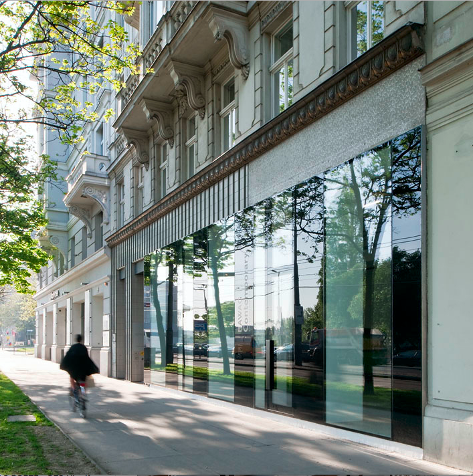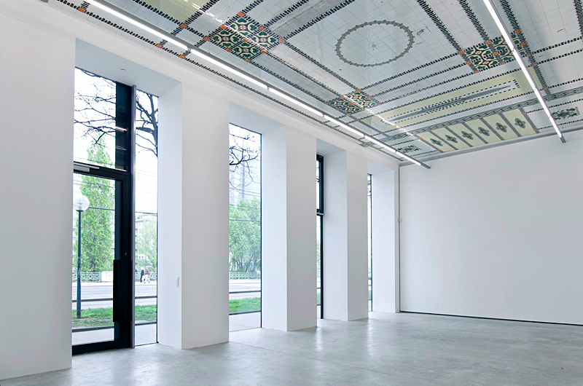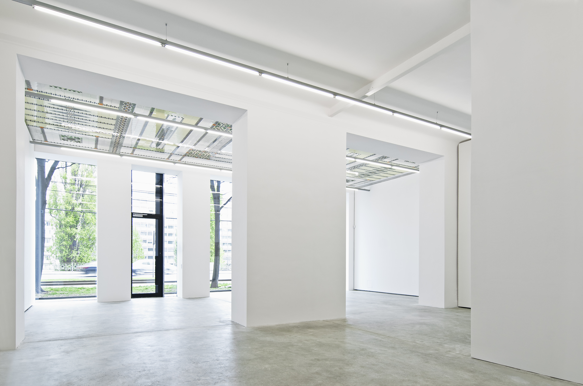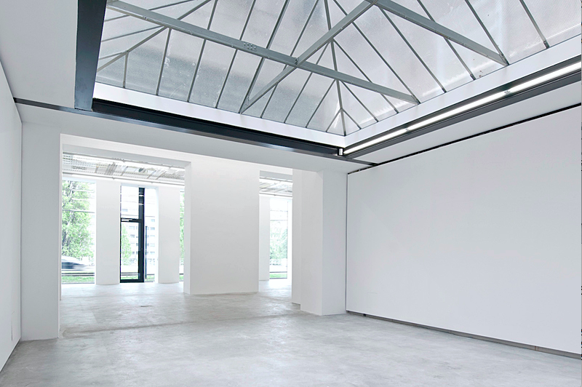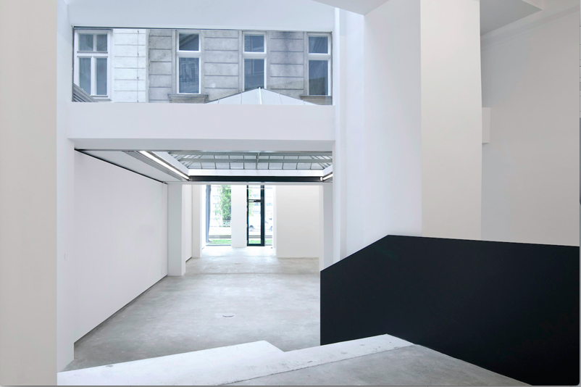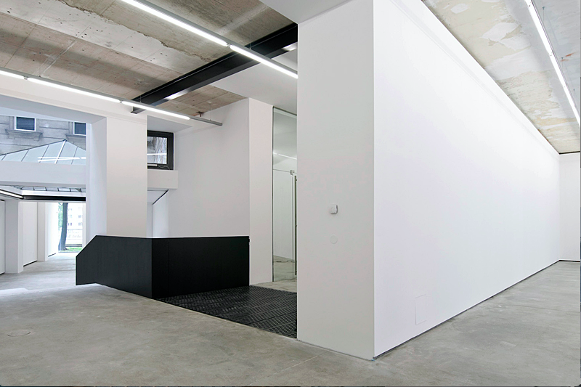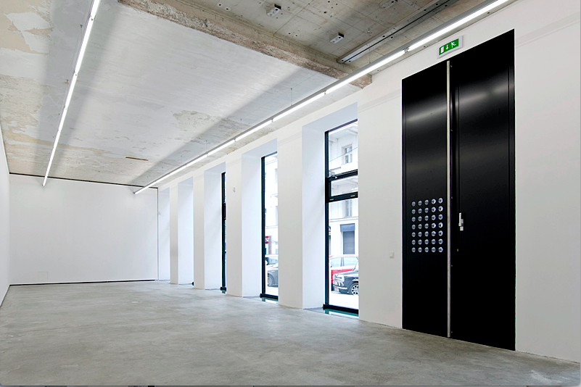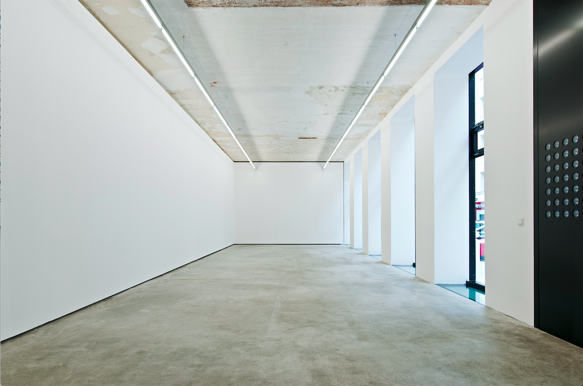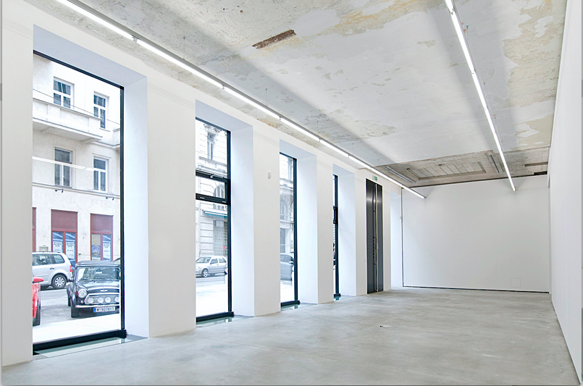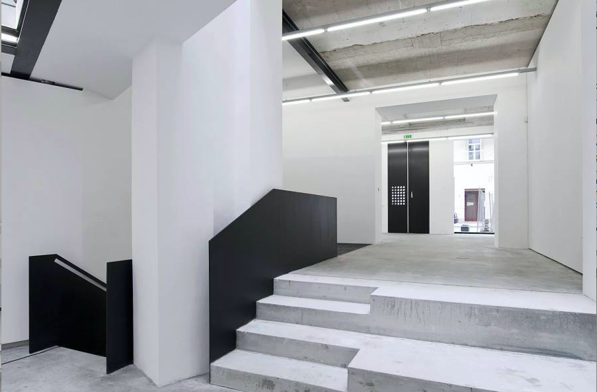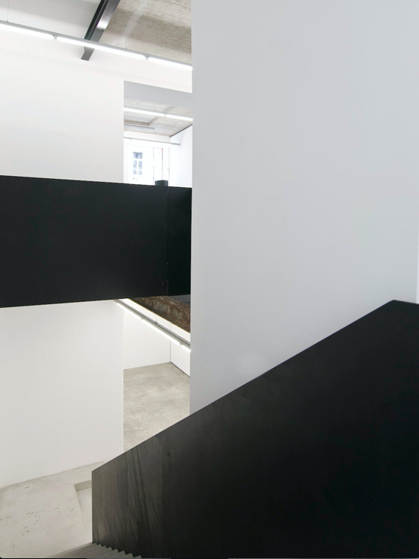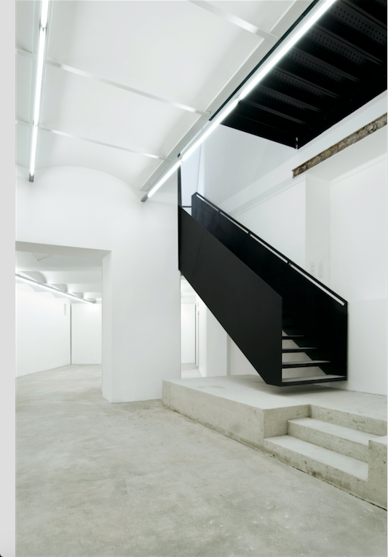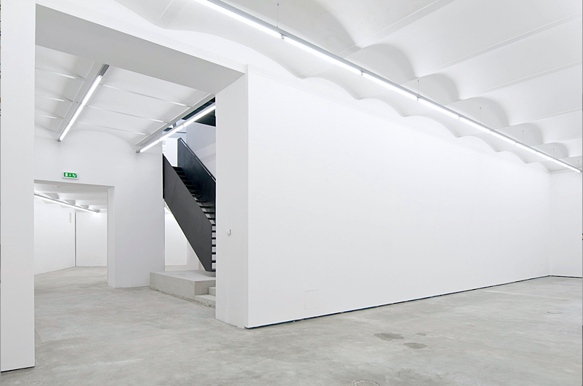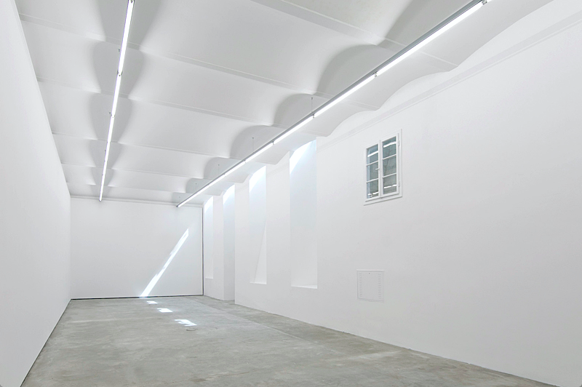Architectural Design
-
Photo: Hertha Hurnaus
-
Facade, Franz-Josefs-Kai 3, photo: Hertha Hurnaus
-
Facade, Franz-Josefs-Kai 3. Photo: Hertha Hurnaus
-
Ground floor with ceramic tile ceiling by the Schwadron brothers (c. 1904). Photo: Kurt Kuball
-
Ground Floor, photo: Kurt Kuball
-
Ground Floor, photo: Kurt Kuball
-
Ground Floor, photo: Kurt Kuball
-
Ground Floor, photo: Kurt Kuball
-
Ground Floor, photo: Kurt Kuball
-
Ground Floor, photo: Kurt Kuball
-
Ground Floor, photo: Kurt Kuball
-
Ground Floor, photo: Kurt Kuball
-
Staircase to the basement, photo: Kurt Kuball
-
Basement, photo: Kurt Kuball
-
Basement, photo: Kurt Kuball
-
Basement, photo: Kurt Kuball
It’s basically a regular urban residential and commercial building. Built at Franz-Josefs-Kai 3 in 1904, it’s pretty, neo-baroque with a touch of secessionist design, and nothing revolutionary. The architect was Julius Goldschläger, who was born in Bessarabia in 1872 as the son of a Jewish merchant and died in Vienna in 1940. His children were able to flee in 1940, his wife was deported and murdered in 1942. The Schwadron family acted as both building owner and contractor, and they opened a showroom for their renowned architectural ceramics products on the first floor on the quay. Victor Schwadron, a building contractor from Galicia, had become a municipal architect in Vienna, and his son Ernst was an architecture student at the Kunstgewerbeschule (School of Applied Arts). Ernst Schwadron’s 1930 stylish studio penthouse on the top floor of the building, which featured furniture he himself had designed, carpets by artist Erna Lederer-Mendel, and an urban rooftop garden, was profiled in the German specialist journal “Innendekoration” (“Interior Decoration”). Schwadron’s marriage with Erna Lederer lasted only a year, the architect, who specialized in the interior furnishing of cafés and business premises, continued his bohemian life in Vienna until 1938 when Schwadron emigrated to New York and Erna Lederer to Haifa. The Secessionist tiles produced by the Brüder Schwadron company — which also employed Vienna architect Viktor Lurje, who later emigrated to Shanghai — can still be found in numerous house entrances today and are occasionally the subject of photo essays by appreciative Vienna flaneurs.
As of 1934, the house on the Danube Canal was owned by Phoenix Lebensversicherung, and in 1936 it was acquired by a textile manufacturer. After going through a number of changes, including renewed use by the Brüder Schwadron company after the Second World War, a new owner took charge of the house about ten years ago: artistically inclined, with a keen interest in the history of the building and its occupants — it was a stroke of luck. Additionally, there was a family connection with a member of the architectural firm propeller z — another godsend for the house, whose ground floor premises the new owner was determined to transform into an art space.
The house is perhaps prototypical for Vienna's building fabric and its stratification of the most diverse historical layers, which usually shed light, among others, on the displaced lives of the Jewish population. Thus, the remodeling measures carried out by propeller z can essentially be described as decluttering: plasterboard walls and suspended ceilings were removed in no fewer than 24 small rooms, which had been installed in the early 1980s when an X-ray clinic and a hearing aid store had moved into the premises, and which had obscured, among other things, a magnificent Secessionist tiled ceiling in the entrance area.
Propeller z drew up their remodeling plans before it had been determined who the future tenant would be. The most eye-catching change they introduced to the premises was that they opened up a new visual axis measuring about 35 meters from the quay to the back at Wiesingergasse. It crosses a steep step between two floor levels that is bridged by stairs and a bend in the ground plan of the two-section building where a former small, glass-roofed courtyard lies that is now part of the interior (1). The lighting effects resulting from structural features suffuse the 630-square-meter room with a unique and fascinating rhythm.
The principle of preserving, as-is, with minimal design intervention, the maximum possible gutted building fabric is, in spite of any budgetary constraints, a deliberate choice. Thus, the basement, which was previously only accessible from the stairwell, was turned into a lower-level exhibition space via a visually “floating”, delicate black sheet-steel staircase and made part of the interior space that extends across several levels. Through skylights, some of the light from sunny Wiesingerstraße even reaches the basement.
Original glass blocks and the wired glass of the uncovered courtyard canopy were preserved where they still exist, as were parts of Schwadron ceramic cladding on the quay front, which is today pleasantly heterogeneous due to numerous alterations and conversions. Here, just as in the interior, the leitmotif of all new interventions is the color black — on the façade in the form of a vertical structuring of a bar-code-like superimposed spatial layer, which references the historical tiling; in the interior on the steel girders, the staircase, and the floor, which can be partially opened to allow for the maneuvering of larger art works; on the rear façade with the window frames, which protrude slightly like boxes, but end flush with the wall pillars. That’s just one out of the many results of propeller z's subtle approach to form and proportion. Another remarkable detail is the handrail of the basement stairs, which was created by cutting a long strip out of the sheet metal.
Industrial screed as flooring, fluorescent tubes on the unadulterated exposed concrete ceilings, plain tangerine paint on the walls of sanitary areas, and a navigation-bridge-like office space with partly frosted, partly clear glass walls and views on three sides, naturally, all this speaks the language of chic galleries located in the gentrified old business parks of trendy international metropolises. Even though this is not a former slaughterhouse or brewery, but an upper-middle-class urban residential and commercial building, the principle of decluttering, complemented where necessary with architectural interventions, does not make any aspect of these spaces feel contrived. On the contrary, they look far more relaxed than, for example, the Palais de Tokyo in Paris, which was designed by the French firm Lacaton & Vassal and serves, like this Vienna space, as an exhibition venue for contemporary art. There, the principle of leaving things raw and untreated is sometimes pursued with tremendous effort and in an overly consistent manner that ends up being rather user-unfriendly.
Even without resorting to the psychological or metaphorical dimensions of baring the fabric of buildings, the result of propeller z's Viennese reconstruction is consistent and compelling. The right balance has been struck between intervention and preservation, removing and tolerating, design and restraint. The presentation of contemporary art benefits greatly from a variety of dimensions and lighting zones, which range from direct to indirect daylight from various directions all the way to a windowless room for projections — in this regard, the potential of this heterogeneous space has been fully developed (2).
Text: Iris Meder
About the Author:
Dr. Iris Meder (1965–2018) was an art and architectural historian, a researcher at the Institute of Landscape Architecture at the University of Natural Resources and Life Sciences, Vienna, and a board member of the Historical Society of Vienna (Verein für Geschichte der Stadt Wien). From 2003 until her death she was a board member of the Austrian Society for Architecture (Österreichische Gesellschaft für Architektur / ÖGFA). Iris Meder was one of the most prominent and energetic initiators of the rescue of important architectural monuments of Viennese Modernism. It is thanks to their commitment that the Kahlenberg Restaurant, which was designed by Erich Boltenstern and built in 1935, was not demolished but placed under a preservation order. At Franz Josefs Kai 3, she organized the 2014 Architekturtage Wien and the 2015 exhibition “LIFTING THE CURTAIN. Central European Architectural Network”, which had previously been shown at the Venice Architecture Biennale (both together with Gabriele Ruff, ÖGFA).
(1) The wall has since been closed to increase the available exhibition space.
(2) This article was published in the June 19, 2010, issue of Spectrum, where it was titled “Leitmotiv: Schwarz. Das Prinzip: ausräumen, freilegen und möglichst roh belassen. Der Umbau eines Wohn- und Geschäftshauses am Wiener Franz-Josefs-Kai”. The article has been slightly edited for publication on this site.
Commissioned by: Christian und Franziska Hausmaninger
Architectural design: propeller z
Structural engineering: werkraum wien
Floor area: 630 square meters
Construction: January–April 2010

